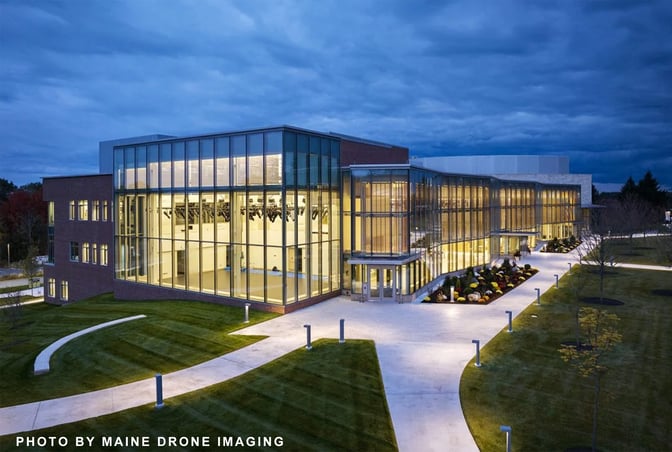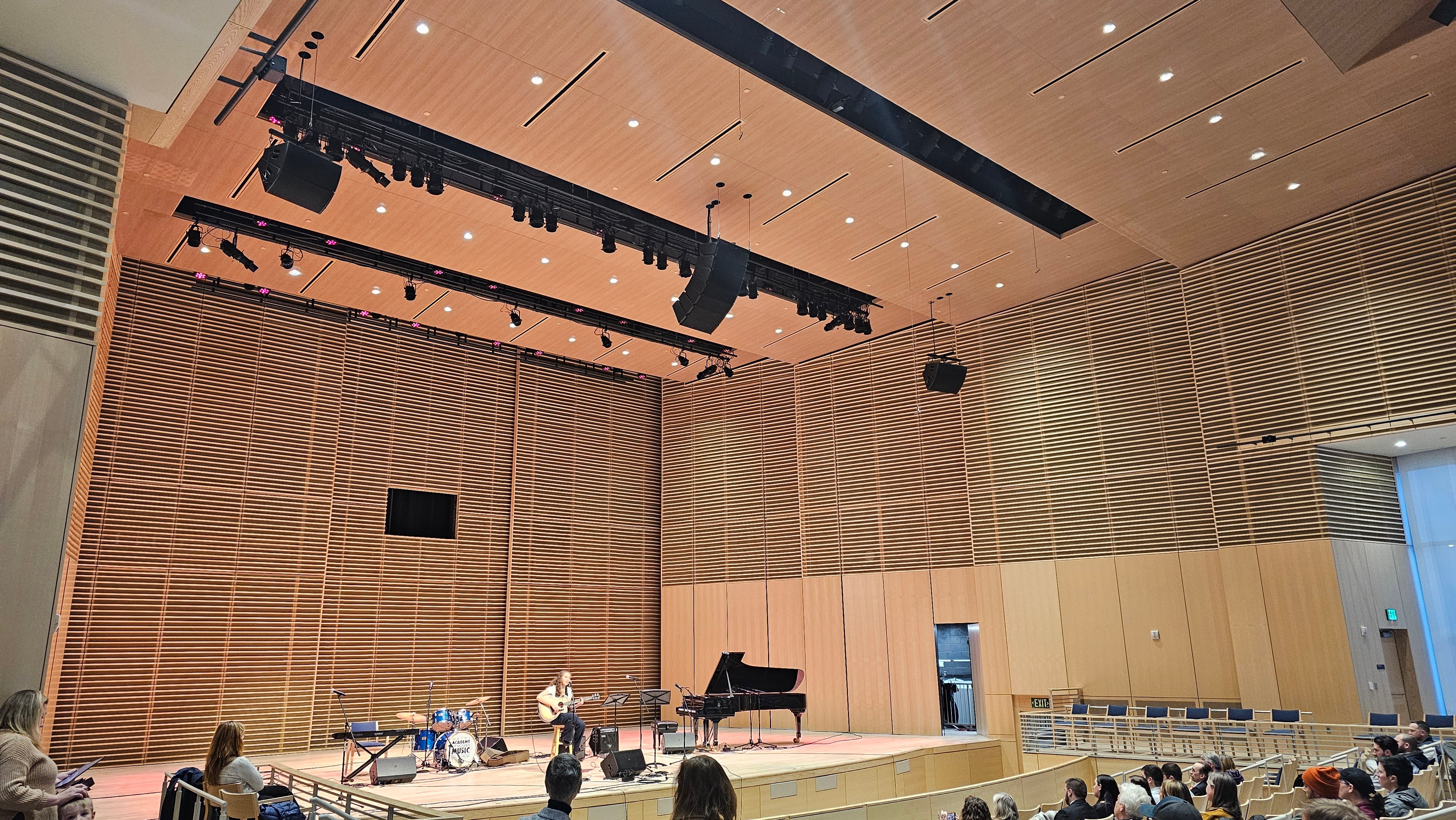Share this
by PORT on Feb 26, 2024 2:48:43 PM
.jpeg?width=350&height=397&name=IMG_8351%20(1).jpeg)
These controls seamlessly connect theatrical lights to all house lights. The architectural controls encompass portable touch screens, wall-mounted touch stations, and network control for sACN.
Furthermore, we provided company switches (handlock feeder disconnect) to ensure ample power for live productions, catering to road tours or external vendors.
This 7,700-square-foot hall is special due to its unique set of acoustical options that can be optimized depending on the type of performance.
.jpg?width=626&height=352&name=20240118_181037%20(1).jpg)
Sand Box Studio
The Sand Box Studio boasts a spacious 2,500 square-foot area featuring a soaring 36-foot-high ceiling adorned with a glass wall. Equipped with a control booth complete with projection capabilities and theater rigging for scenery, backgrounds, and lighting attachments.
Our team oversaw the installation of all lighting fixtures which included hanging, cabling, and
focusing on the lighting, along with architectural and theatrical controls, including touch-button stations and additional features.
.jpg?width=294&height=522&name=20240118_175247%20(1).jpg)
Olentine Forum
The Olentine Forum stands out as a distinctive performance venue where three prominent studios, the performance hall, and an arts incubator converge seamlessly. It was meticulously crafted to facilitate visual interaction among all occupants of the building.
Our team handled the lighting infrastructure, including installation, cabling, fixture hanging, lighting focus, theatrical controls, and architectural controls. This comprehensive setup not only enhances the ambiance but also enables the seamless execution of performances.
%20(1).jpeg?width=346&height=524&name=20240118_173045%20(1)%20(1).jpeg)
Dark Studio
The Dark Studio is a 2,500-square-foot traditional black box theater space, versatile for a variety of performances and productions.
PORT played a pivotal role by delivering architectural and theatrical controls, handling the hanging, and cabling, and focusing on all theatrical fixtures (fixtures were not supplied by PORT for this room). Interestingly, these fixtures were repurposed from a traditional theater, originally the old gym, contributing to the sustainability of the project.
Additionally, we utilized their existing consoles for this space, involving the configuration of portable touch screens and both regular and push-button stations, providing a flexible control system for various applications.
.jpg?width=672&height=378&name=20240118_162029%20(1).jpg)
Bright Studio
The primary purpose of the Bright Studio is to serve as a dance studio. It offers four points of
entry, enabling various performance and audience arrangements.
The studio is equipped with a control booth, a projection screen, and a pipe grid spanning the
ceiling and four walls. We provided theatrical fixtures, handled cabling, hanging, and fixture focus, and implemented both architectural and theatrical controls. Notably, the space features moving head fixtures, allowing for remote adjustment of the fixtures.
.jpg?width=308&height=547&name=20240118_162002%20(1).jpg)
.jpg?width=320&height=180&name=20240118_180824%20(1).jpg)
One of the most interesting pieces of this project is the theatrical and architectural control systems. All systems throughout the entire building are routed together into one singular system. This means that all offices, hallways, bathrooms, and studio spaces are on the same network as the theatrical configuration.
The PORT team dedicated approximately one year to this project. Collaborating closely with Consigli, the primary General Contractor, and Sargent Electric, the Electrical Contractor, our team coordinated efforts to complete the job. This entire building is brand new and took roughly three years to construct.
For more information on The Gordon Center At Colby College click here.
Other services we provide:
- Lighting Production Services
- Technical Production Management
- Production Design
- Corporate Production Management





No Comments Yet
Let us know what you think